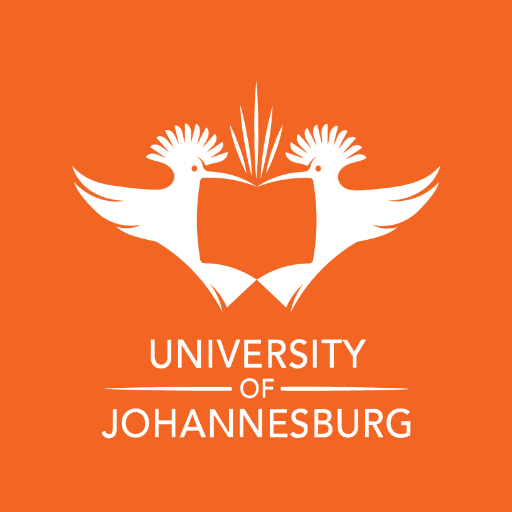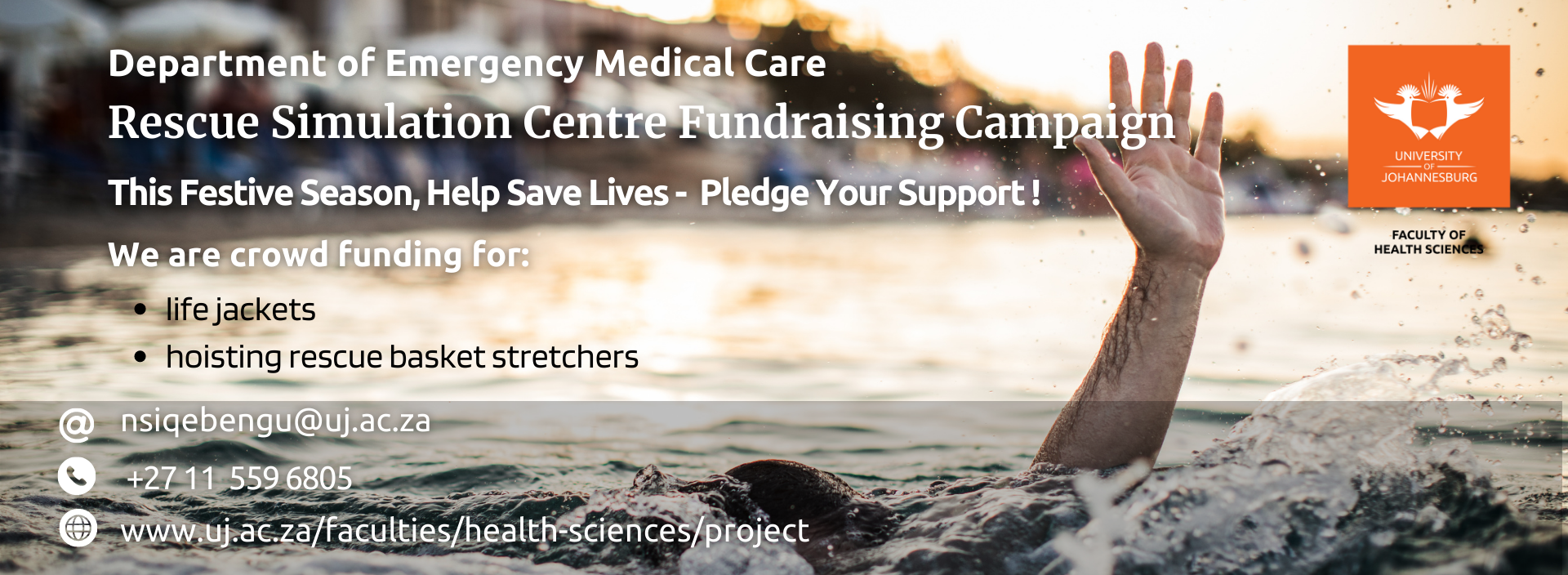Rescue Centre Project
Rescue Simulation Centre Fundraising Campaign
The Rescue Simulation Centre
Department of Emergency Medical Care Project Objectives:
- Education and training of rescue specialists and the capacitation of our national and international disaster response teams remains a key strategy of the National Disaster Management Centre and the National Department of Health.
- UJ’s Rescue Simulation Centre also dovetails with the recent focus of the World Health Organisation and the National Department of Health on developing African capacity with regard to the management of major incidents and disasters. Consequently, the centre will provide new opportunities for education, training and research within this emerging field for not only South Africa but the SADC region as a whole.
- This would allow for the exposure of our local and international response teams to simulated rescue and disaster situations, thus allowing us to better identify focus areas for improvement and associated additional training needs.
Project Design
The Recue Simulation Centre has been designed to cater for teaching, learning, assessment and research of a multitude of specialised rescue disciplines. The four-storey structure will include a five-metre-deep pool for aquatic rescue and survival training, helicopter underwater egress/escape training (“HUET”), and dive rescue.
- Fifteen metres above the pool, a helicopter fuselage suspended on a gantry crane will allow for both “wet” and “dry” hoist training. Not only will the fuselage be used for hoist training, but can be adapted to provide a platform for safety training around rotor-wing aircraft and patient care within the confines of a helicopter.
- Within the basement of the structure, an urban search and rescue area will be created with space for configurable confined space tunnel systems, sacrificial concrete slabs, technical search props, shoring jigs and heavy lifting props.
- A three-metre-deep, Tshape, concrete trench simulator will provide a safe area for the teaching of trench rescue.
- The confined space tunnels will be linked from the basement to the upper 384m2 open area. This will provide an area for the teaching of high angle rescue, hazardous materials and motor vehicle rescue.
- Disaster and mass casualty preparedness, innovation and training will also be catered for in this centre. This would include tracking of biohazardous substances through GloGerm™ technology from field based care into the, already established, Clinical Simulation Laboratory.
- Two-hundred and sixty square metres of this area will be removable allowing access to basement below. The area will be used to teach hoisting techniques to remove victims from roof tops during flooding, allow for multi-storey collapse simulations and other complex technical rescue techniques.
- The entire simulation centre can be made dark, with wind and rain simulators that aim to increase the fidelity of the rescue and patient simulations. There will be two dedicated lecture venues, three offices and ablution facilities with showers and toilets for the centre.

